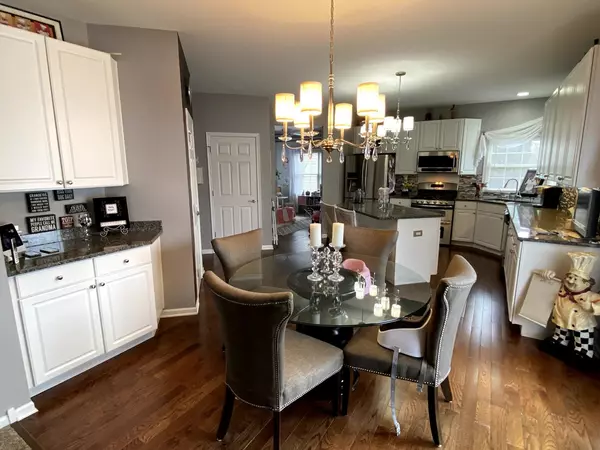For more information regarding the value of a property, please contact us for a free consultation.
21366 Breton Road Frankfort, IL 60423
Want to know what your home might be worth? Contact us for a FREE valuation!

Our team is ready to help you sell your home for the highest possible price ASAP
Key Details
Sold Price $394,250
Property Type Single Family Home
Sub Type Detached Single
Listing Status Sold
Purchase Type For Sale
Square Footage 2,430 sqft
Price per Sqft $162
Subdivision Windy Hill Farm
MLS Listing ID 10972391
Sold Date 07/07/21
Style Colonial
Bedrooms 3
Full Baths 2
Half Baths 1
HOA Fees $26/qua
Year Built 2002
Annual Tax Amount $10,477
Tax Year 2019
Lot Size 0.320 Acres
Lot Dimensions 100X140
Property Description
STUNNING TWO-STORY POTTERY BARN HOUSE WITH IN GROUND POOL UNDER 390K!! LOVELY FORMALS, SPACIOUS UPDATED KITCHEN WITH GRANITE COUNTERS, MOSAIC GLASS BACKSPLASH, PANTRY, AND KITCHEN ISLAND. HARDWOOD FLOORS ON 1ST FLOOR, FAMILY ROOM W/VOLUME CEILING AND FIREPLACE, ROMANTIC MASTER SUITE WITH LUXURY BATH, NEW LIGHT FIXTURES, SKYLIGHTS, VAULTED CEILINGS, FULL FINISHED BASEMENT WITH REC RM/OFFICE AND THEATER ROOM, PATIO DOOR LEADS OUT TO PARADISE WITH AN IN-GROUND POOL W/LARGE PATIO-GREAT FOR ENTERTAINING, CONCRETE DRIVEWAY, THREE CAR ATTACHED HEATED & A/C GARAGE, WALKING TRAIL AND PARK ACROSS THE STREET, CLOSE TO METRA, I-57,I-80,I-355, AWARD WINNING LINCOLNWAY SCHOOLS. COME ALLOW YOURSELF TO BE SWEPT AWAY.
Location
State IL
County Will
Community Park, Curbs, Sidewalks, Street Lights, Street Paved
Rooms
Basement Partial
Interior
Interior Features Vaulted/Cathedral Ceilings, Skylight(s), Hardwood Floors, First Floor Laundry, First Floor Full Bath
Heating Natural Gas, Forced Air, Zoned
Cooling Central Air, Zoned
Fireplaces Number 1
Fireplace Y
Appliance Microwave, Dishwasher, Disposal
Exterior
Exterior Feature Patio, In Ground Pool
Parking Features Attached
Garage Spaces 3.0
Pool in ground pool
View Y/N true
Roof Type Asphalt
Building
Lot Description Fenced Yard, Landscaped
Story 2 Stories
Foundation Concrete Perimeter
Sewer Public Sewer, Sewer-Storm
Water Public
New Construction false
Schools
Middle Schools Summit Hill Junior High School
High Schools Lincoln-Way East High School
School District 161, 161, 210
Others
HOA Fee Include Other
Ownership Fee Simple
Special Listing Condition None
Read Less
© 2024 Listings courtesy of MRED as distributed by MLS GRID. All Rights Reserved.
Bought with Kristen Shedor • Realtopia Real Estate Inc
GET MORE INFORMATION




